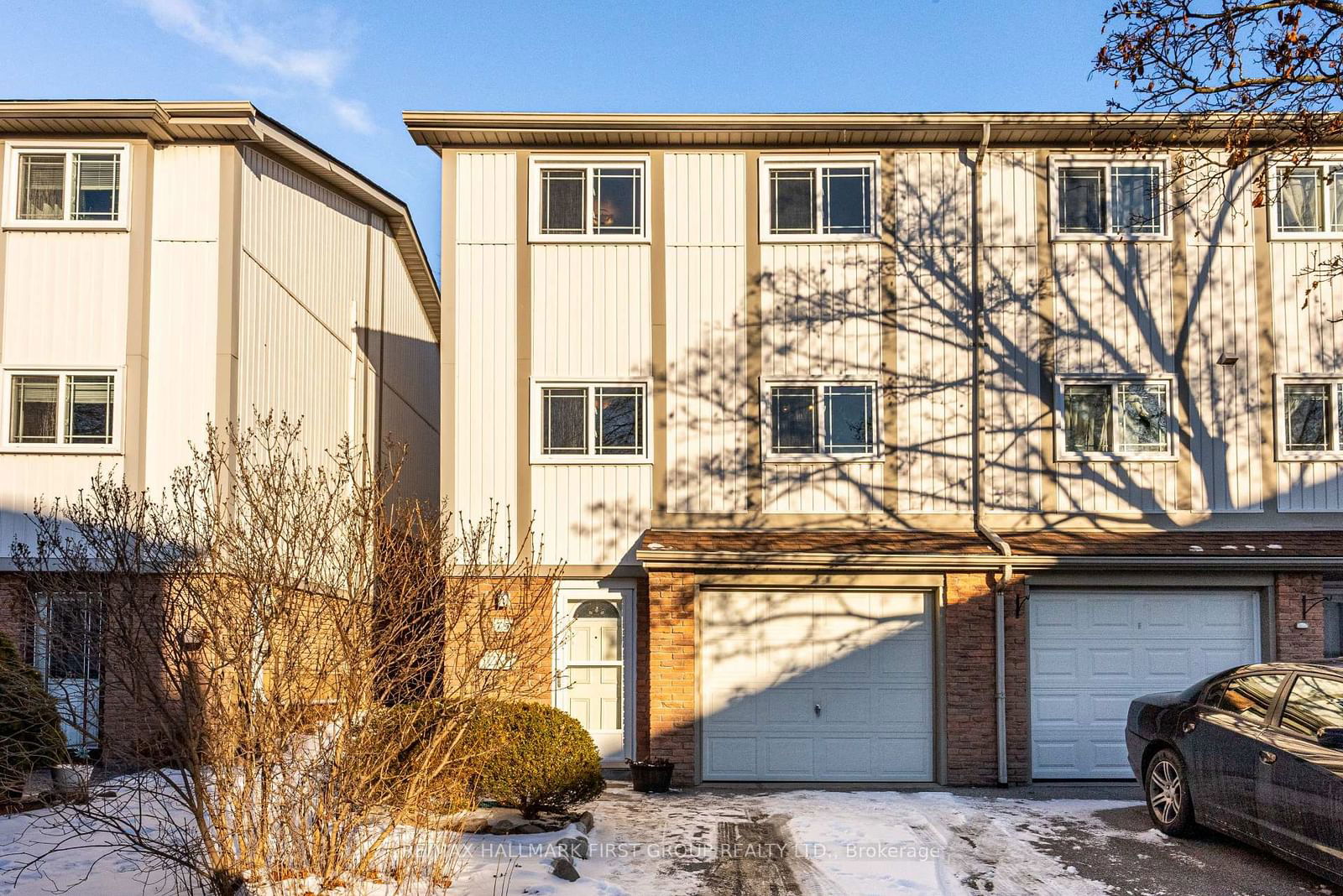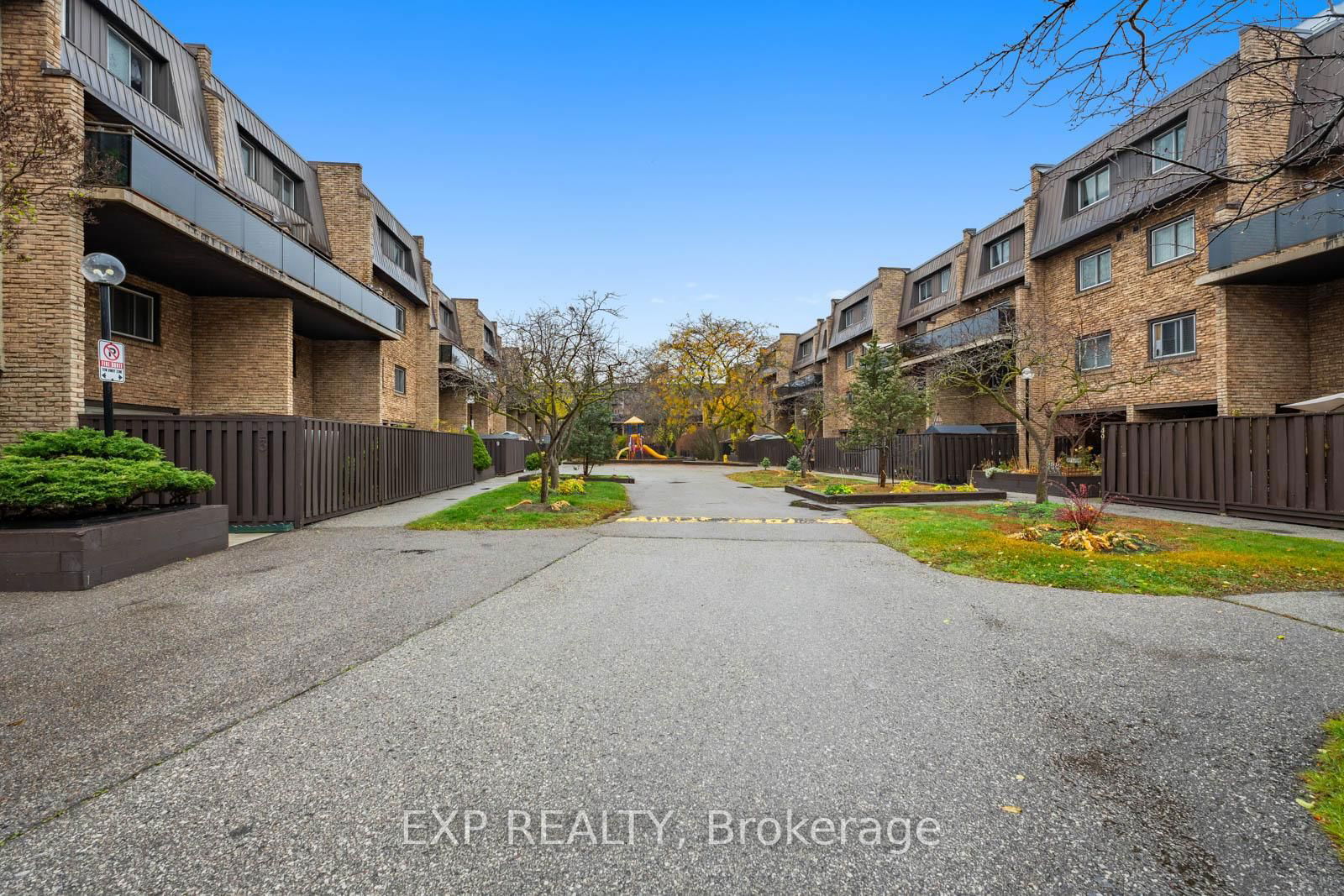Overview
-
Property Type
Condo Townhouse, 2-Storey
-
Bedrooms
3
-
Bathrooms
2
-
Square Feet
1200-1399
-
Exposure
North East
-
Total Parking
1 Underground Garage
-
Maintenance
$780
-
Taxes
$1,351.90 (2024)
-
Balcony
Open
Property Description
Property description for 54-91 Muir Drive, Toronto
Property History
Property history for 54-91 Muir Drive, Toronto
This property has been sold 5 times before. Create your free account to explore sold prices, detailed property history, and more insider data.
Schools
Create your free account to explore schools near 54-91 Muir Drive, Toronto.
Neighbourhood Amenities & Points of Interest
Create your free account to explore amenities near 54-91 Muir Drive, Toronto.Local Real Estate Price Trends for Condo Townhouse in Scarborough Village
Active listings
Historical Average Selling Price of a Condo Townhouse in Scarborough Village
Average Selling Price
3 years ago
$735,000
Average Selling Price
5 years ago
$524,088
Average Selling Price
10 years ago
$341,300
Change
Change
Change
Average Selling price
Mortgage Calculator
This data is for informational purposes only.
|
Mortgage Payment per month |
|
|
Principal Amount |
Interest |
|
Total Payable |
Amortization |
Closing Cost Calculator
This data is for informational purposes only.
* A down payment of less than 20% is permitted only for first-time home buyers purchasing their principal residence. The minimum down payment required is 5% for the portion of the purchase price up to $500,000, and 10% for the portion between $500,000 and $1,500,000. For properties priced over $1,500,000, a minimum down payment of 20% is required.


























































